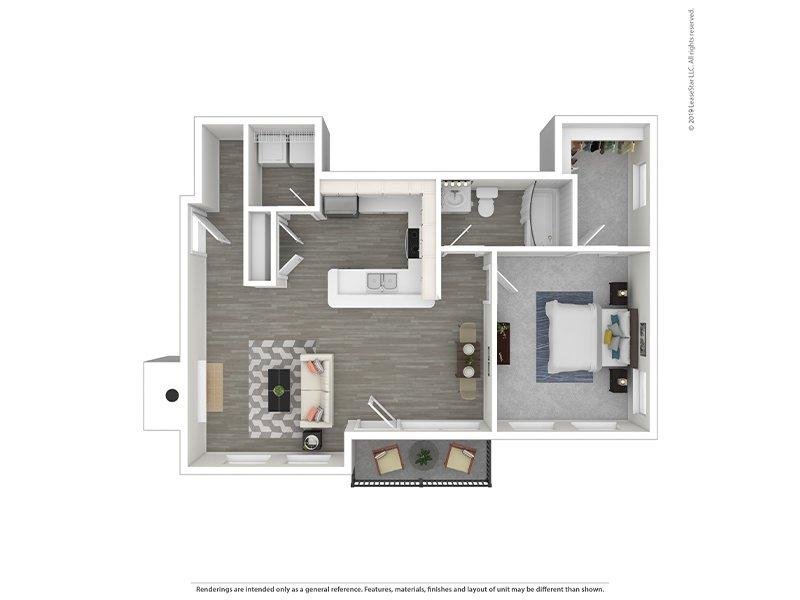
1x1
-
BEDROOM:
1
-
BATHROOM:
1.0
-
SQ. FEET:
835
-
DEPOSIT:
$299
-
FROM:
$1,589
Our spacious floor plans start at $1,589. This 1 Bedroom 1.0 Bath apartment offers you an array of convenient amenities that add to your personal comfort and enjoyment. With 835 Feet, you can measure and visualize what your new home will look like. These Riverton apartments are ready to lease and move-in, Schedule a Tour today.
1 Apartment Available
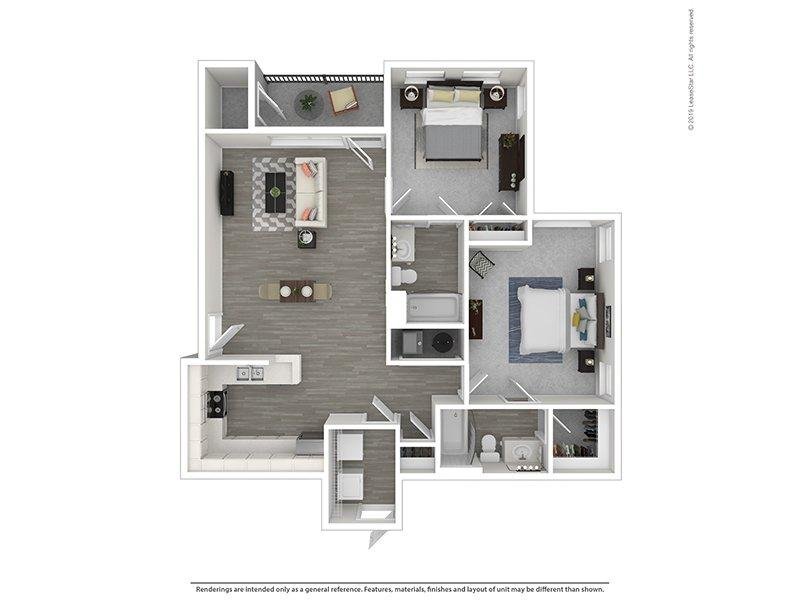
2x2
-
BEDROOM:
2
-
BATHROOM:
2.0
-
SQ. FEET:
1131 - 1165
-
DEPOSIT:
OAC
-
FROM:
$1699
This 2 Bedroom 2.0 Bath apartment offers you an array of convenient amenities that add to your personal comfort and enjoyment. With 1131 - 1165 Feet, you can measure and visualize what your new home will look like. These Riverton apartments are ready to lease and move-in, Schedule a Tour today.
Contact Us
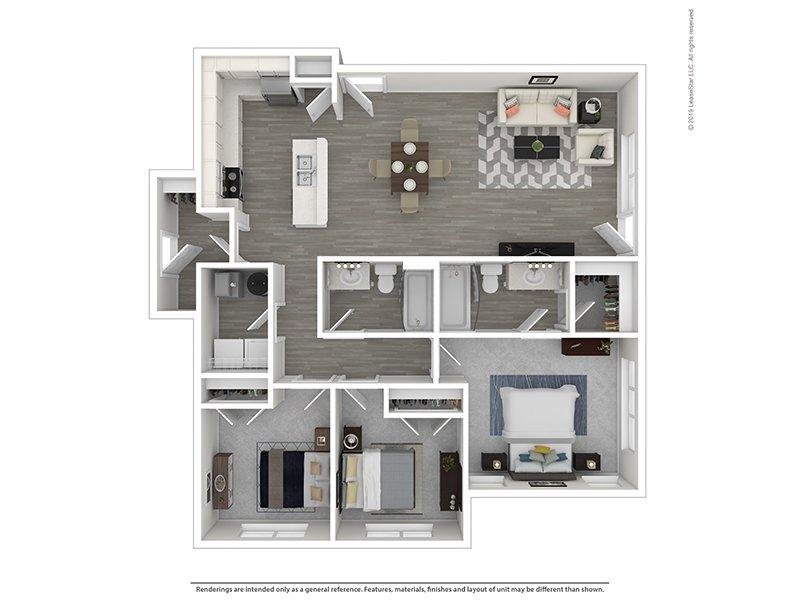
3x2
-
BEDROOM:
3
-
BATHROOM:
2.0
-
SQ. FEET:
1414 - 1422
-
DEPOSIT:
$299
-
FROM:
$2,089
Our spacious floor plans start at $2,089. This 3 Bedroom 2.0 Bath apartment offers you an array of convenient amenities that add to your personal comfort and enjoyment. With 1414 - 1422 Feet, you can measure and visualize what your new home will look like. These Riverton apartments are ready to lease and move-in, Schedule a Tour today.
1 Apartment Available
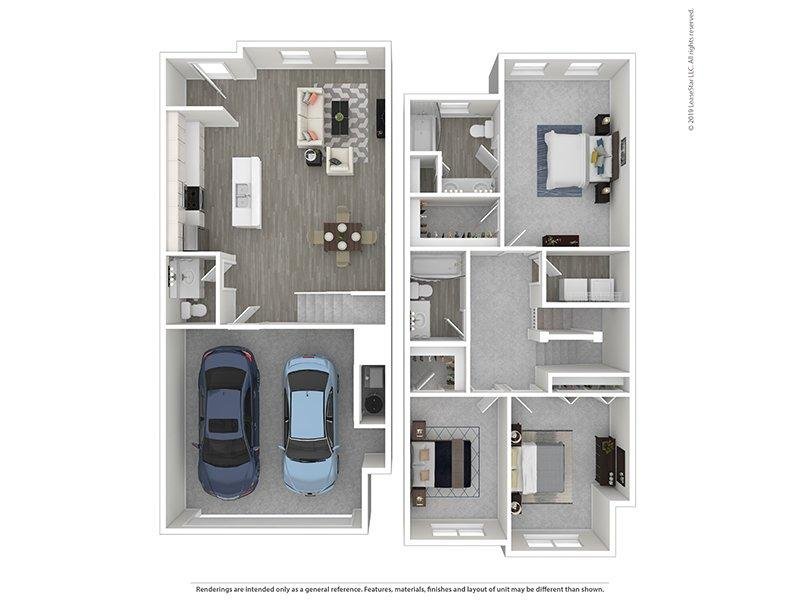
3x2 Townhome
-
BEDROOM:
3
-
BATHROOM:
2.5
-
SQ. FEET:
1533
-
DEPOSIT:
$299
-
FROM:
$2,239
Our spacious floor plans start at $2,239. This 3 Bedroom 2.5 Bath apartment offers you an array of convenient amenities that add to your personal comfort and enjoyment. With 1533 Feet, you can measure and visualize what your new home will look like. These Riverton apartments are ready to lease and move-in, Schedule a Tour today.
1 Apartment Available
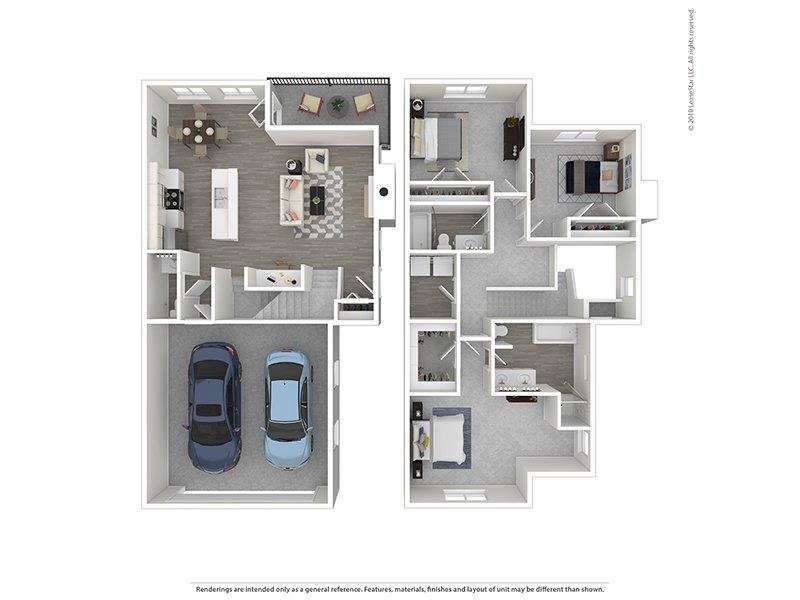
3x2 Townhome End Apartment
-
BEDROOM:
3
-
BATHROOM:
2.5
-
SQ. FEET:
1533
-
DEPOSIT:
$299
-
FROM:
$2,399
Our spacious floor plans start at $2,399. This 3 Bedroom 2.5 Bath apartment offers you an array of convenient amenities that add to your personal comfort and enjoyment. With 1533 Feet, you can measure and visualize what your new home will look like. These Riverton apartments are ready to lease and move-in, Schedule a Tour today.
1 Apartment Available

